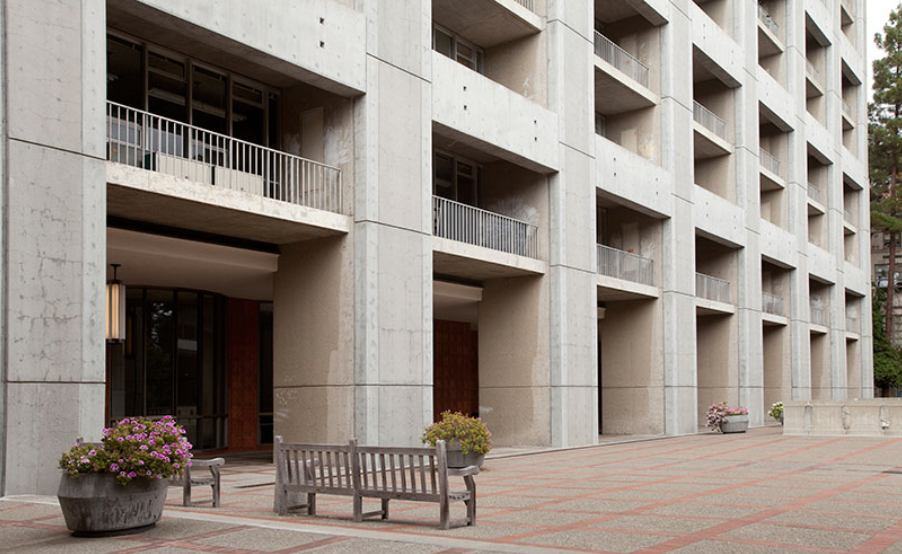
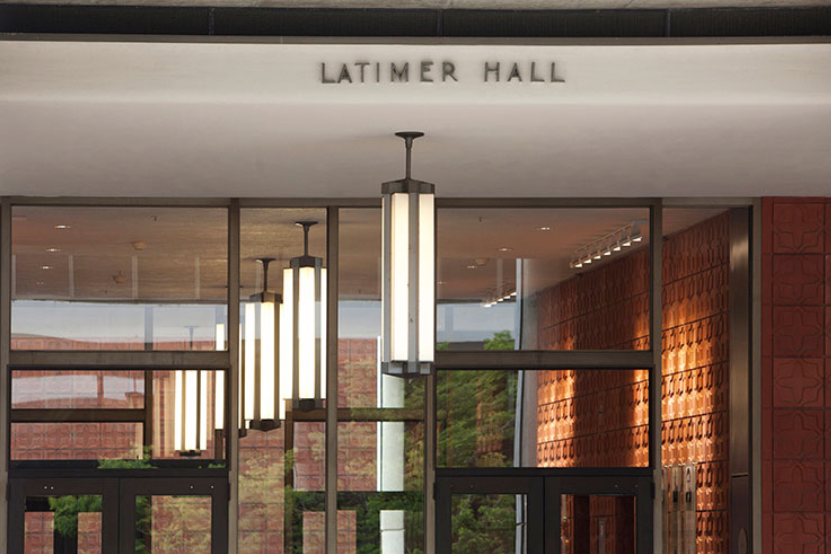
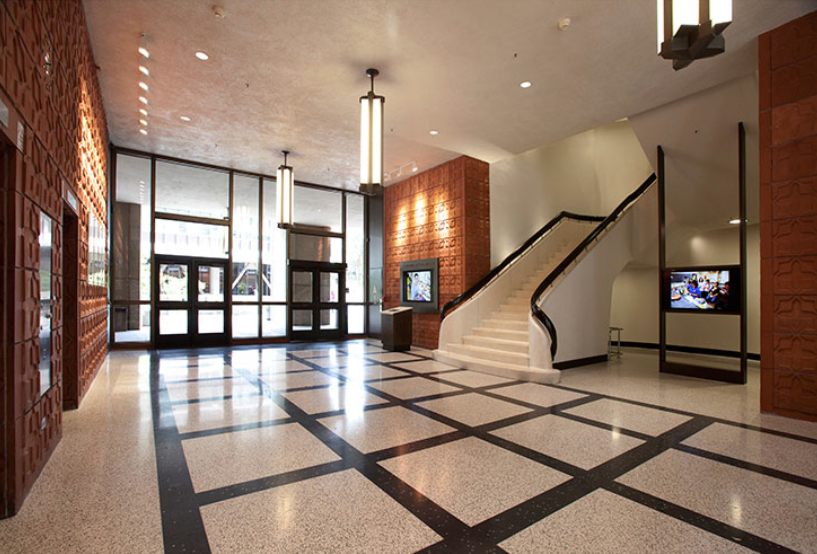
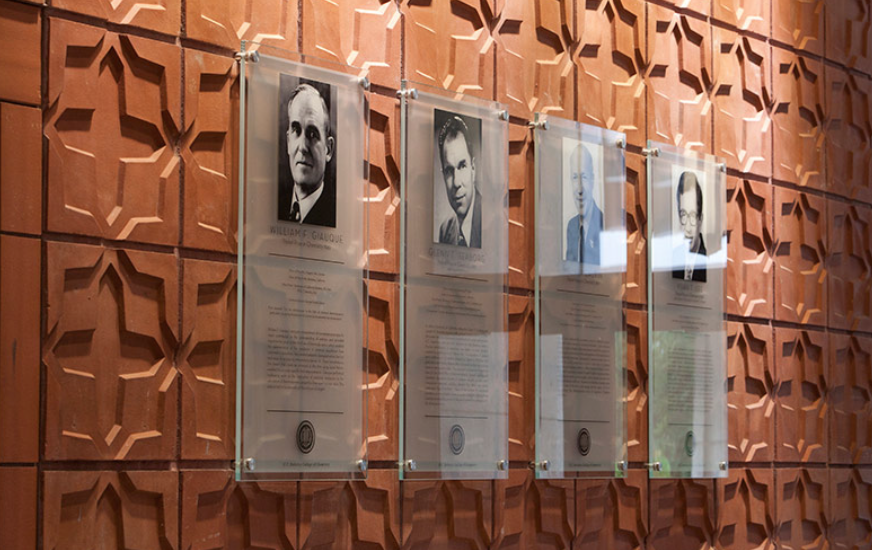
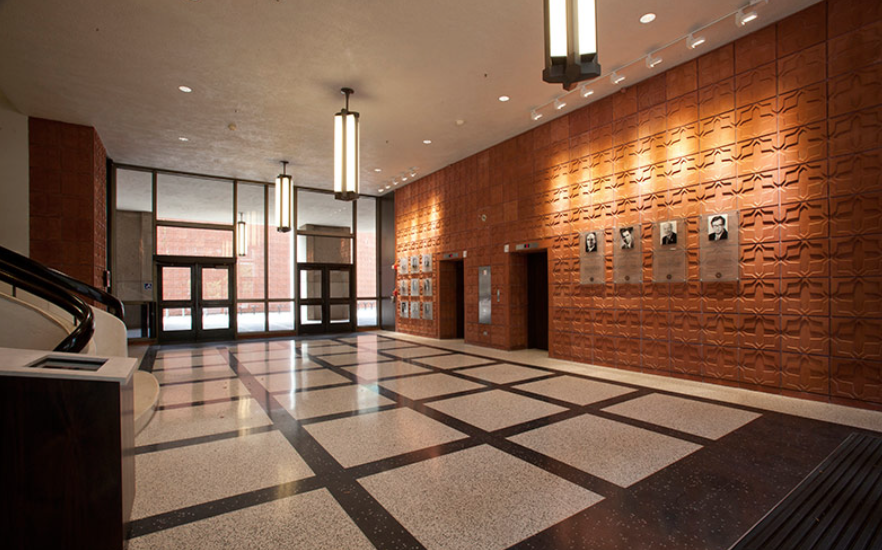
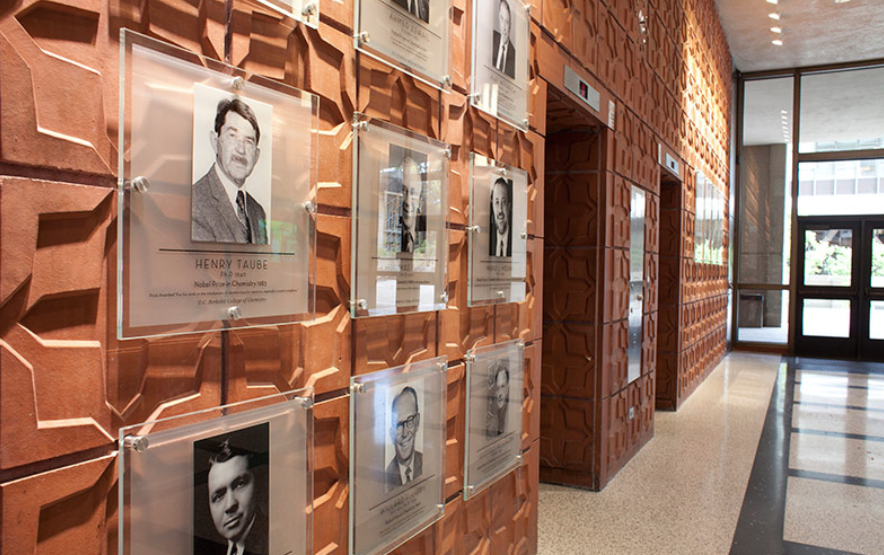
Project Details: Renovations to Latimer Hall
UCB College of Chemistry
Lobby and Corridor Renovations to Latimer Hall
Total Square Feet: 5,400 sq. ft.
Construction: Type I
Occupancy: H-8
Project Components: Art Glass & Lighting , Murals
Latimer Hall is the central building in the College of Chemistry’s six building campus at UC Berkeley. This Project renovated the first floor lobby. The College of Chemistry wanted this space to tell the history of Nobel Prize winning Faculty and Alumni, while also inspiring the students to learn in an expansive manner that promoted experimentation and critical thinking. The history is told by etched art glass. Modern technology uses video screens that loop current research at the school.
