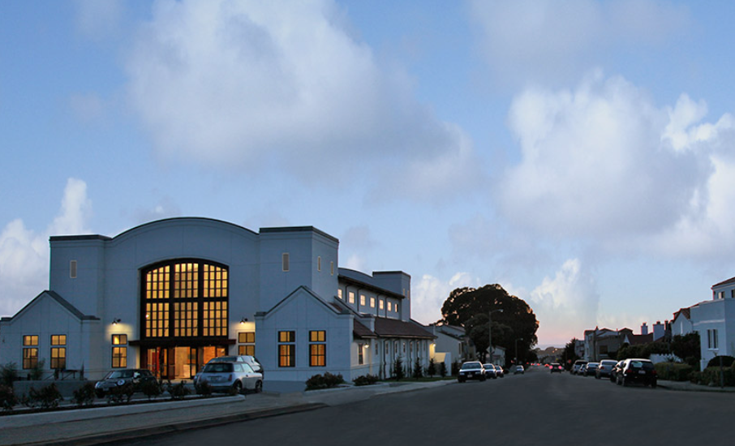
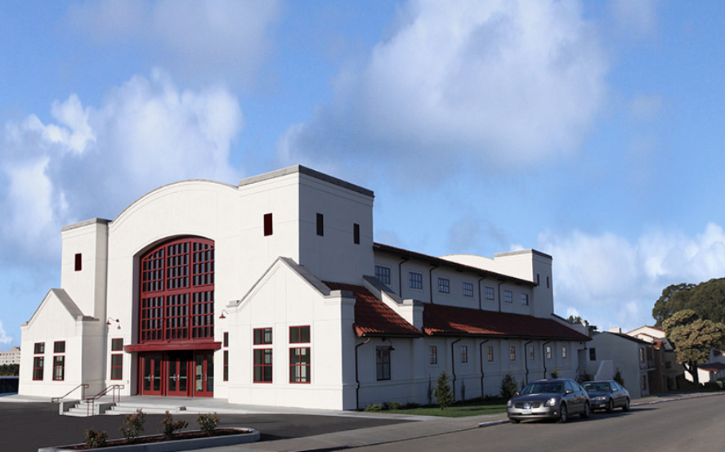
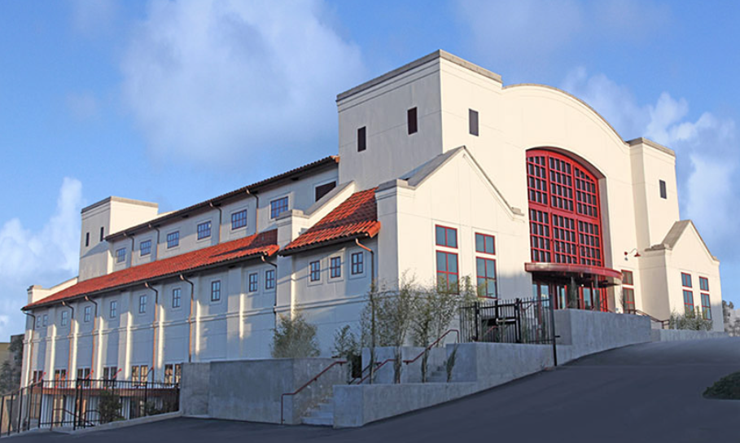
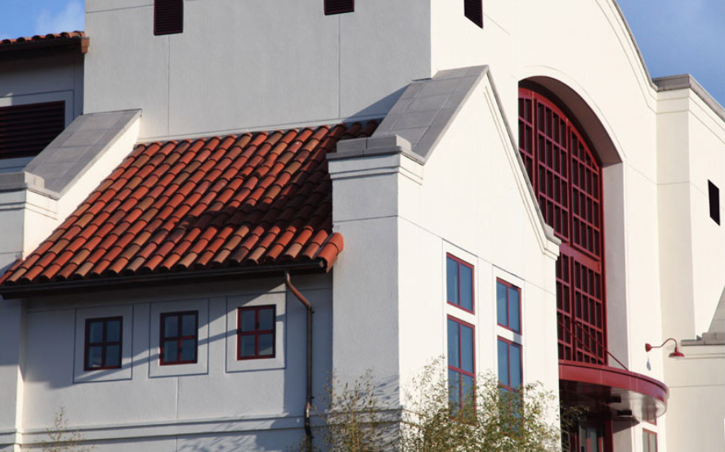
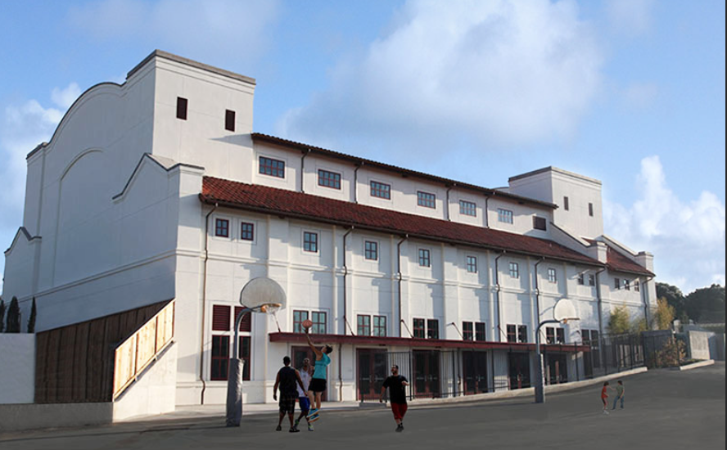
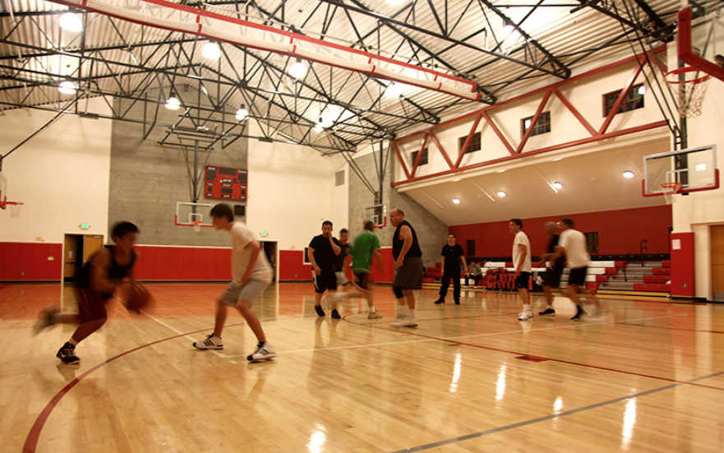
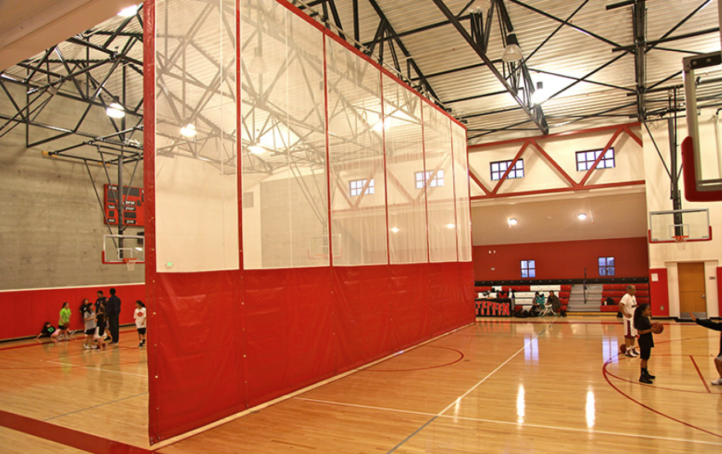
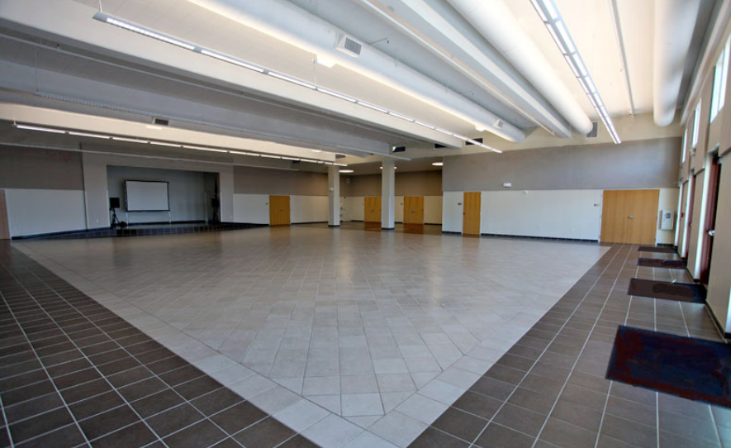
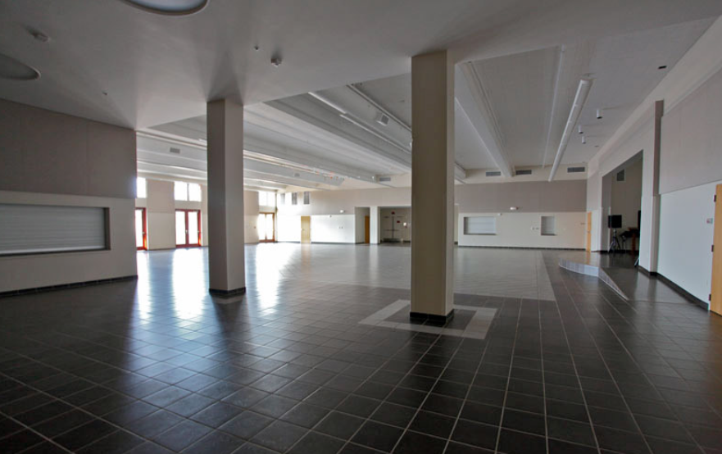
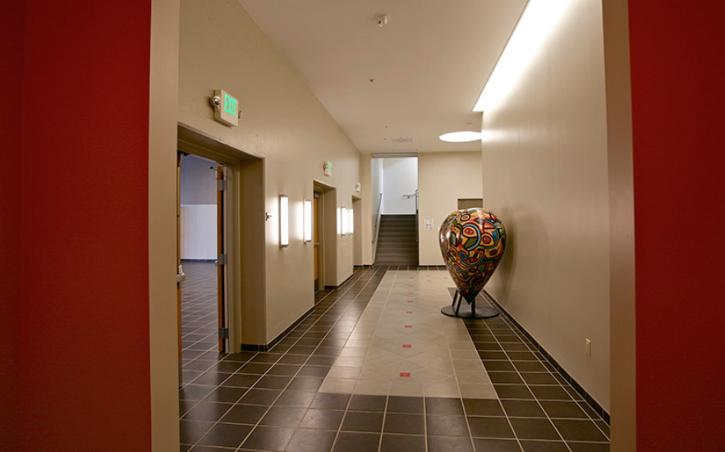
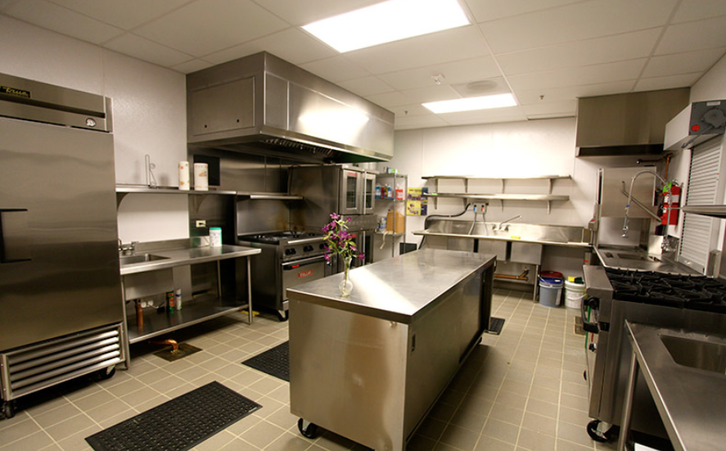
Project Details: Parish Center San Francisco
Total Square Feet: 20,400 sq. ft.
Stories: 2
Construction: Type II
Project Components: Gymnasium & Snack Bar, Auditorium, Commercial Kitchen, Art Classroom
This Parish Center for St Stephens’ provides both the Parish’s School and Church Community with a new facility to celebrate sports and social activities. The design of the new Parish Center is a modern interpretation of the existing Church dating from the 1930s. Façades should have depth; old buildings had detail, depth and relief on their façade. Windows were recessed, canopies were detailed in a modern way.
The upper floor is a state of the art gymnasium accessed from street level; it has natural light, retractable bleachers, and sports equipment. The lower floor is an auditorium that supports events for 850 people. It’s predominately below grade that is accessed from the schoolyard. Along with a small stage, the auditorium has an adjoining commercial kitchen used for events.
